Dream Home Inspiration: The Living Room
image via The Fox Group
When I first walked into our new space after it was framed I was shocked at not only how ENORMOUS if felt, but also how incredibly small the previous living/dining/kitchen area felt. Since our house was built in the 40's, it was a bit claustrophobic with only 7.5 feet ceilings and the living room closed off to the kitchen. Wes and I both had one main goal with this remodel: open concept everything. When we walk into the house, we want it to be open, inviting and spacious. To achieve this, we knocked out the wall separating the two spaces and extended it another 15 feet. Not only that, but we took the entire first floor from 7.5 to 9 ft ceilings and added a 3 ft. vault in the living & dining area, so when you walk into the house it will be 12 ft. of glorious open concept! In order to do the vaulted ceilings they had to take the roof off completely, so we figured since they were already doing that, why not raise the ceiling height as well. We want this remodel to feel as if it's intentional and just not mixing the old with the new so doing this was a game changer {and also a huge expense, but worth it to us}. Because we are vaulting, this leaves the opportunity for us to have an exposed wood beam throughout the center of the living and dining area which is something I've always dreamed of.
To help give you a concept of the home, when you walk in the living room is immediately to your right and the first thing you see. We will have an L-shaped sectional couch, a small coffee table, large rug and two accent chairs flanking the other side to create a nice square. We had these beautiful built-in shelves custom made when we first moved in 5 years ago so we are having another set built to create symmetry and define the space since it will be bigger than before.
inspiration
image via pinterest
image via Lindye Galloway
before
I can't wait to show you the next room inspiration - the dining room! I will also do a post so you can see the progress of the remodel in case you aren't following my stories on Instagram.




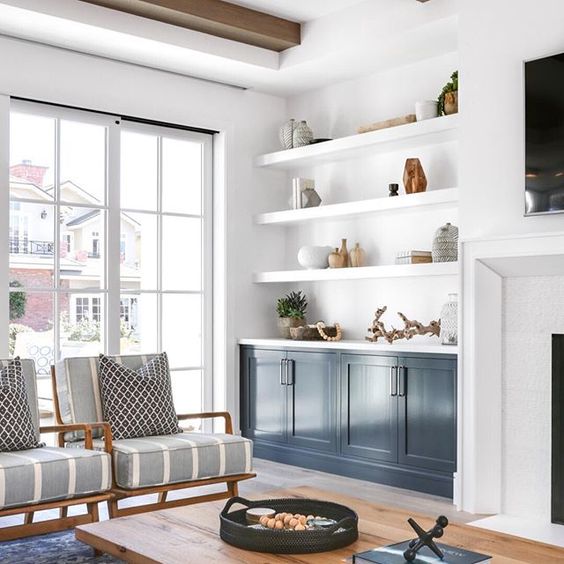
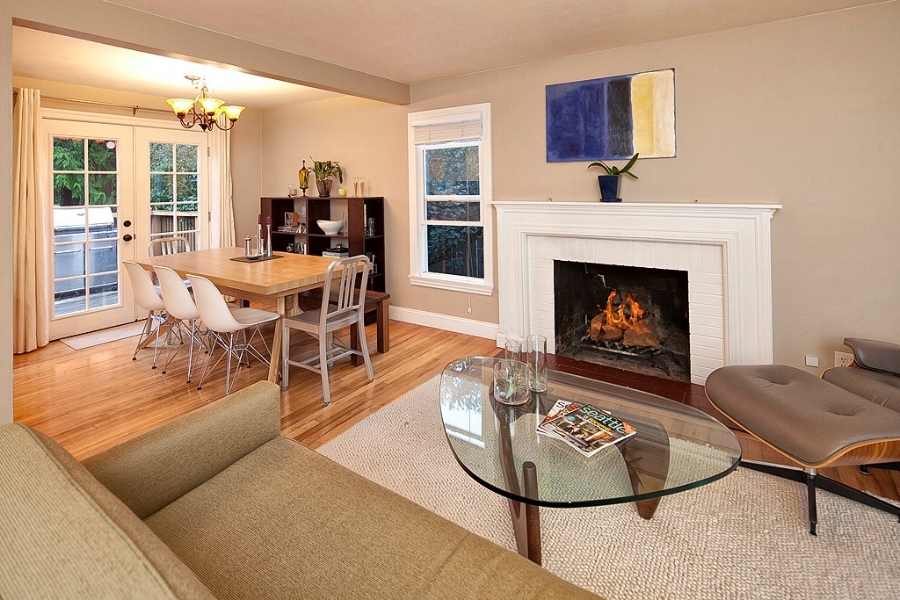
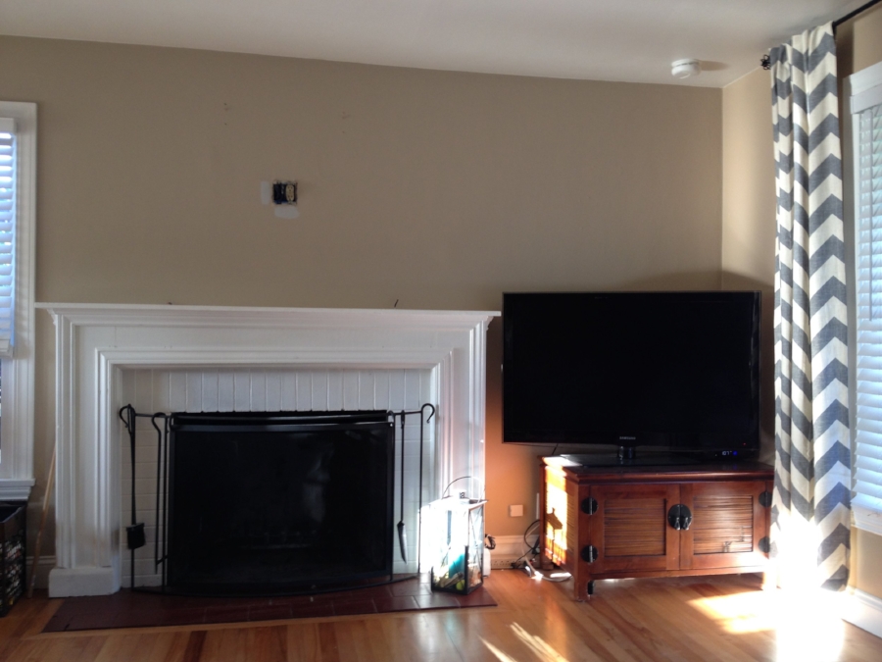
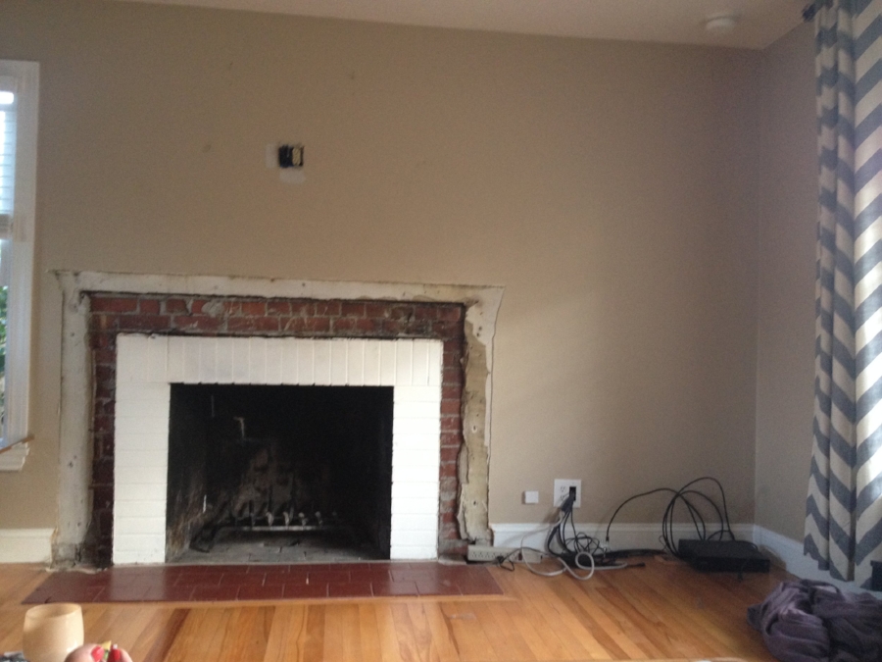
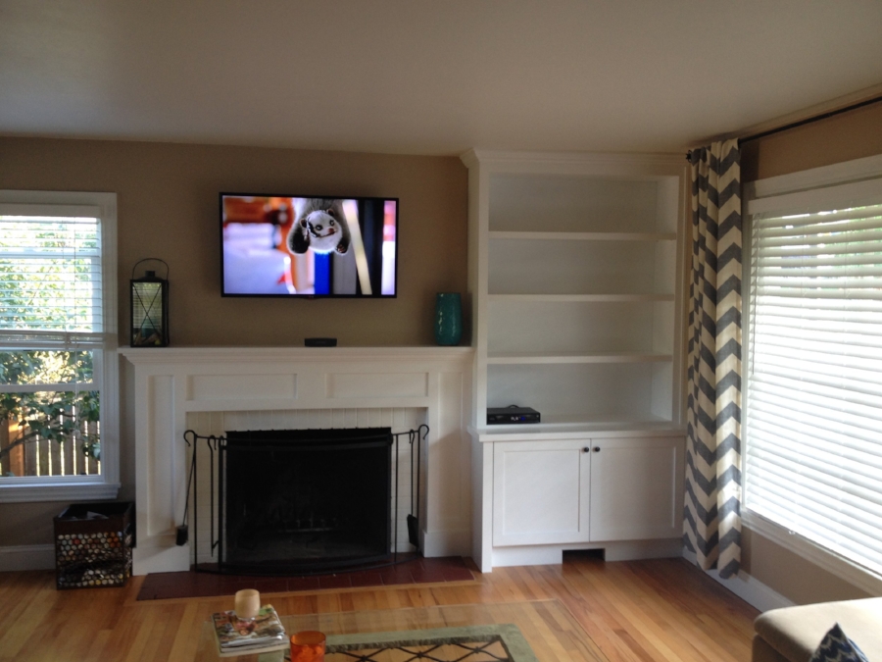
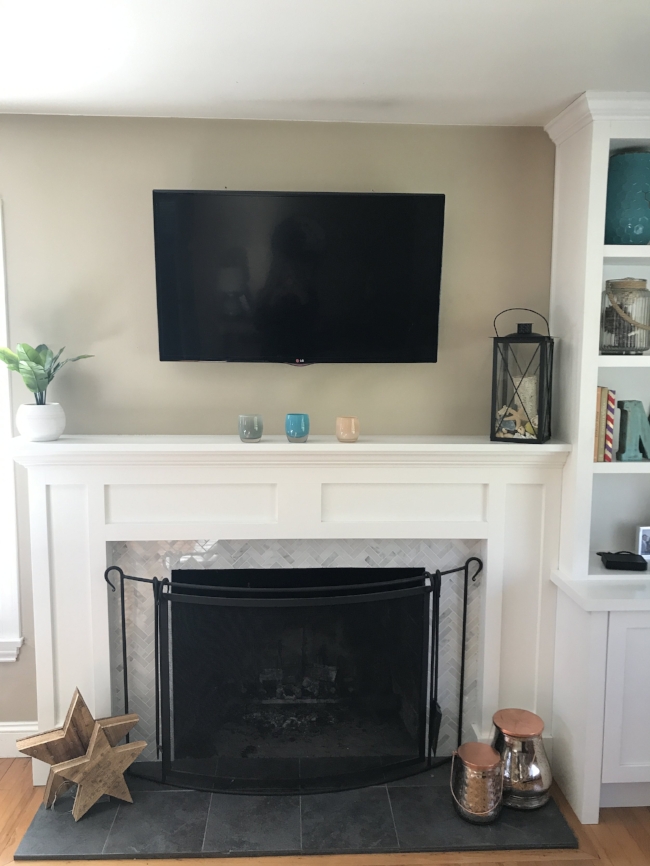
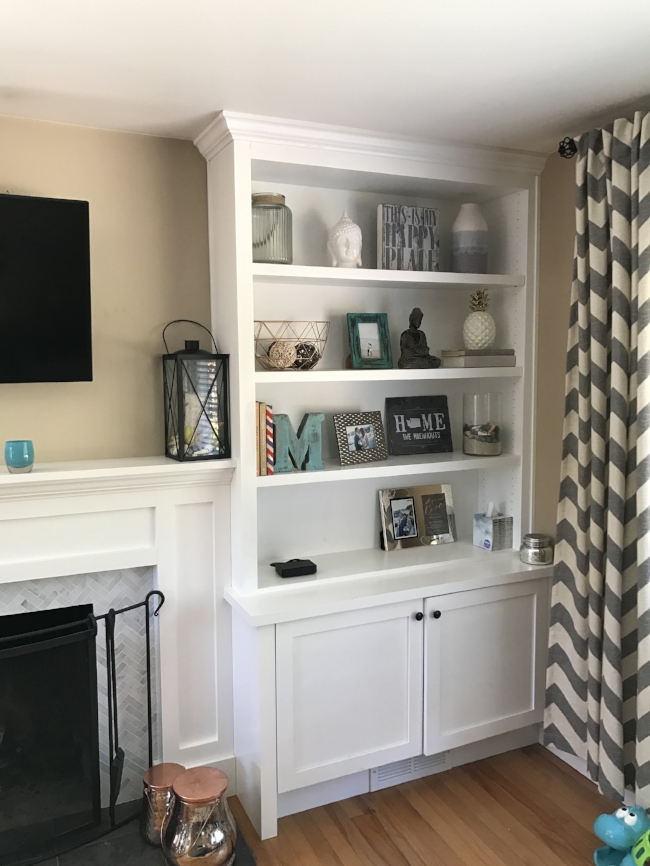


Embarking on a home renovation journey can be an exhilarating yet daunting experience. Whether you're redesigning a single room or undergoing a complete home makeover, the importance of hiring an Interior Designer cannot be overstated. With our expertise in aesthetics, functionality, and industry knowledge, we can bring a wealth of benefits to the table.